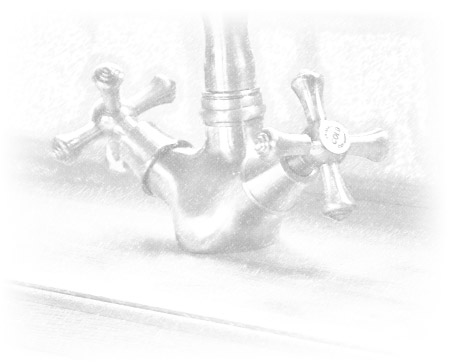






The Hannington
The Hannington Shepherd Hut is a roomy hut, having the space and versatility to incorporate a kitchen area, en suite bathroom, cooking and dining area with a wide selection of bespoke handmade sleeping arrangements.
Often used for luxury bedrooms with en suite facilities. With space for cooking and dining, a gorgeous self catering space, ideal for glamping!
| The Hannington Hut specification: 7ft x 16ft (2.13m x 4.88) footprint. | |
| All windows and doors are hand-crafted, painted hardwood. | |
| Stable door and an additional window as standard. | |
| A set of hand-crafted oak steps included. | |
| Window and door security included. | |
Wheels mounted on a metal chassis, with a tow bar to enable positioning. External cladding is made from galvanised corrugated steel with a durable PVC coating*, complete with a breathable membrane, wool insulation throughout and an interior finish of wooden tongue and groove cladding. *Oak or cedar exterior cladding is also available as an optional extra. |
|
| The Ashton Shepherd Hut is internally decorated using traditional Farrow and Ball paint range or if preferred you can choose a different range. | |
Electrical installation includes internal wall lights, an external light, two power points, and one power Residual Current Device (RCD) switch. Location of these points and any optional extras can be discussed and chosen at the point of order. |
|
| The Ashton Shepherd Hut is supplied unfurnished. Furnishings can be fitted if required or the customer can furnish it themselves if preferred. | |
| We pride ourselves with our commitment to providing the best customer service from your first point of contact, delivery and beyond. | |
| We are now offering the option of having your hut equipped with solar panels and LPG Gas. |
Standard Hannington* £17,900 + VAT
*Final price will depend on the finishes chosen, optional extras and any design modifications. Please call us with any questions and discuss your requirements.
Example plan and layout
*Please note* All of our huts are built to order so window and door positions can be arranged to your desired layout. The below are examples only.














