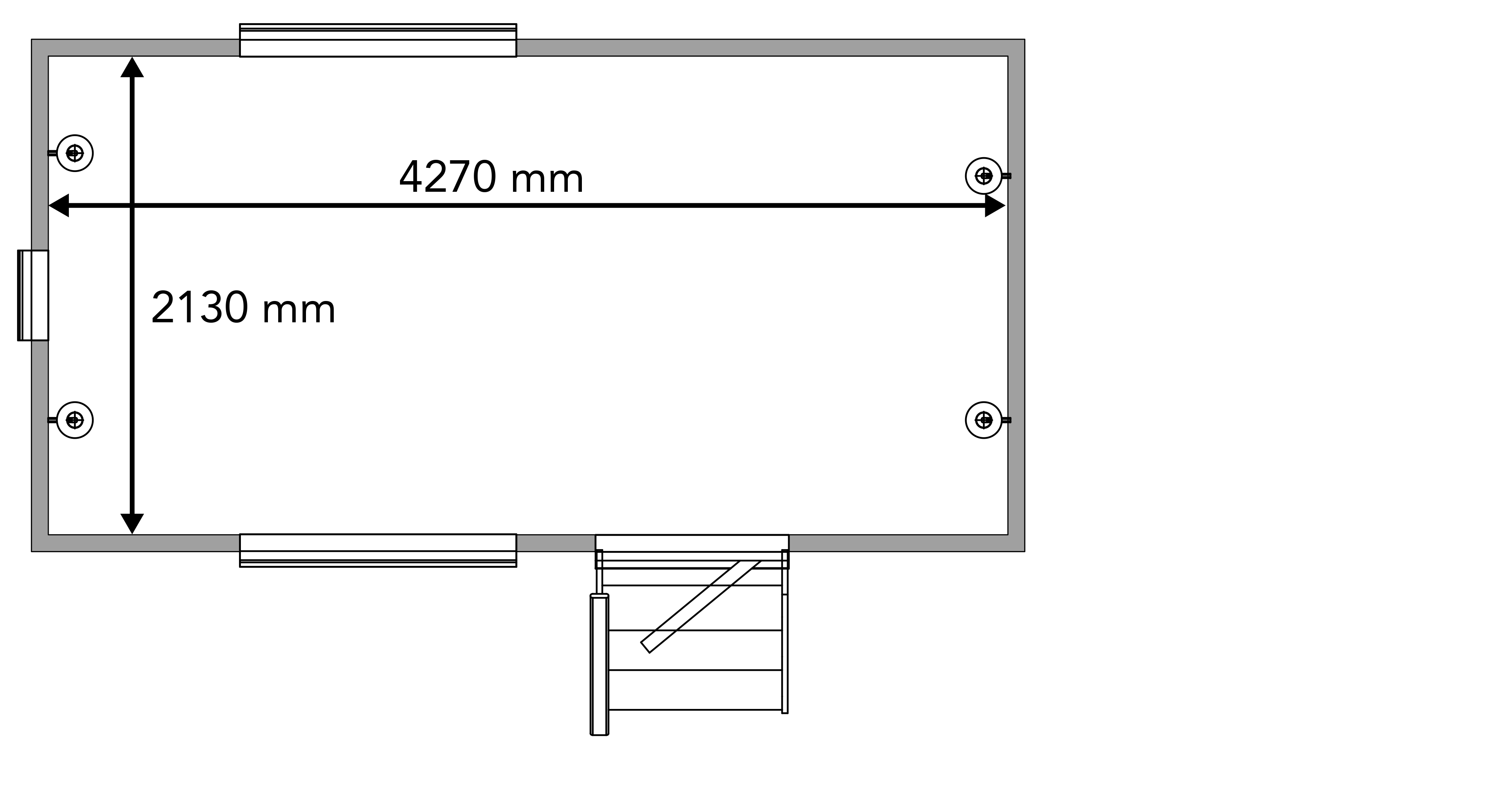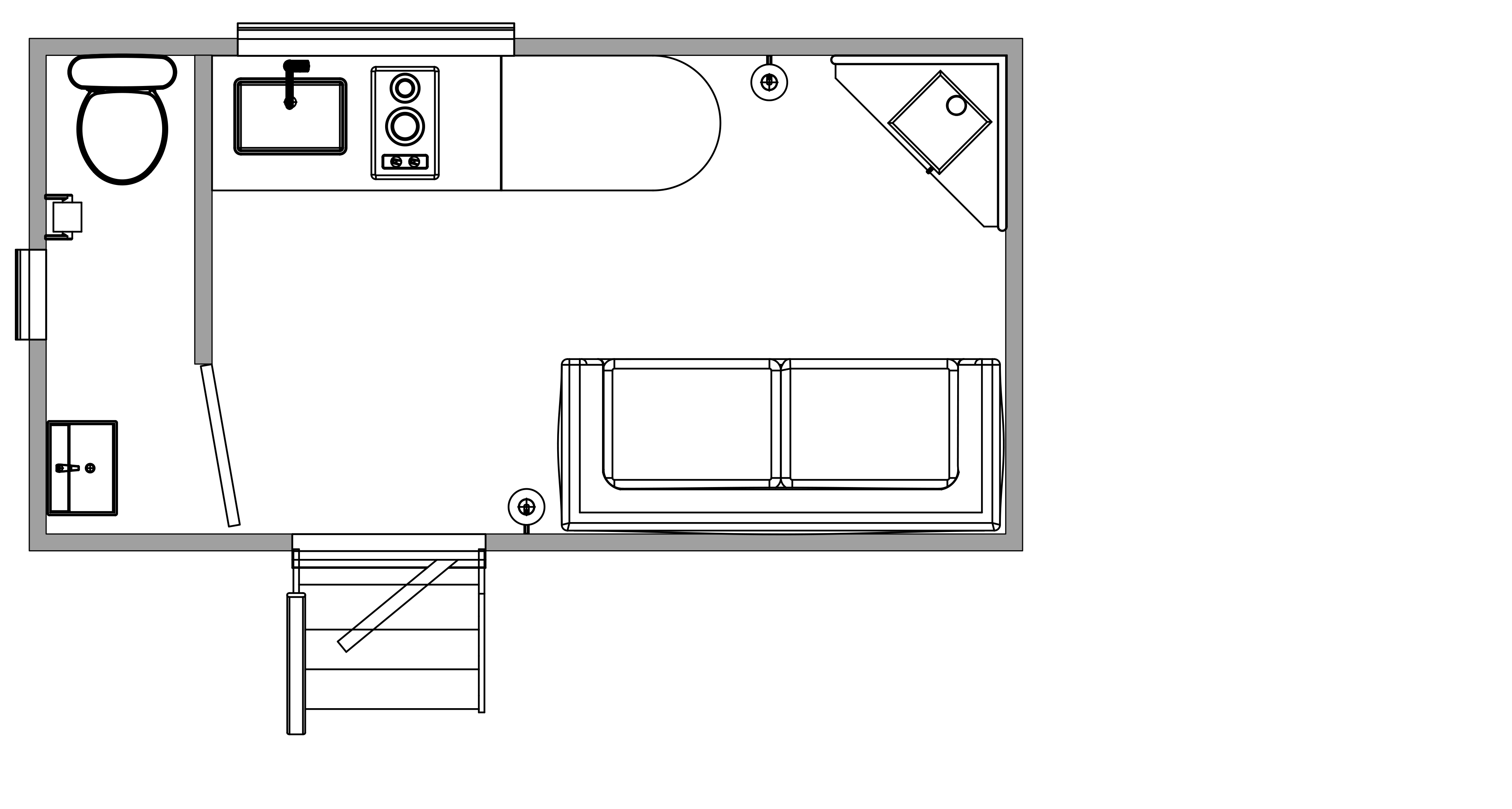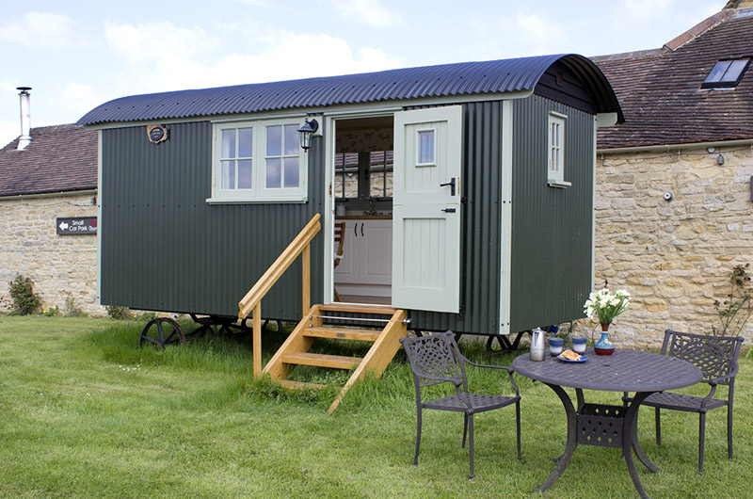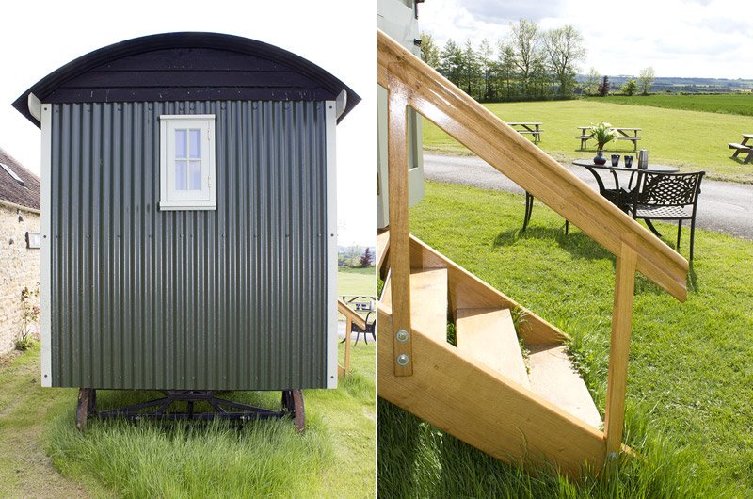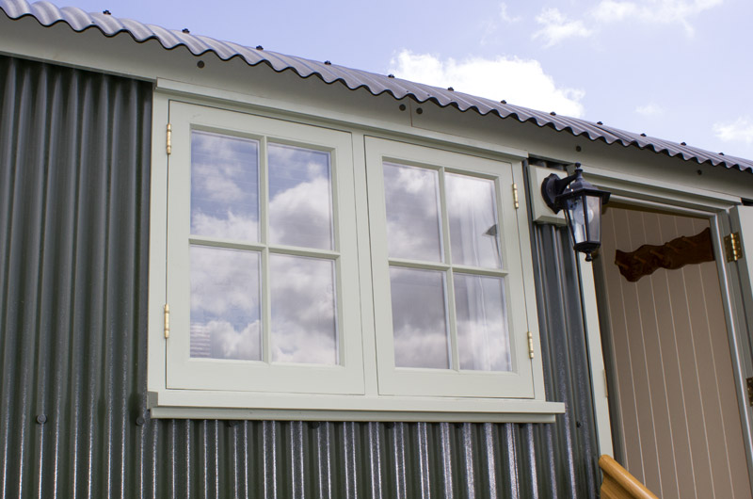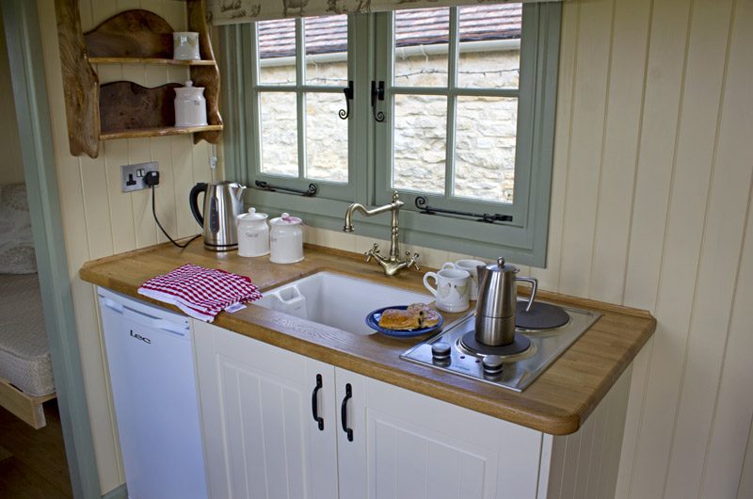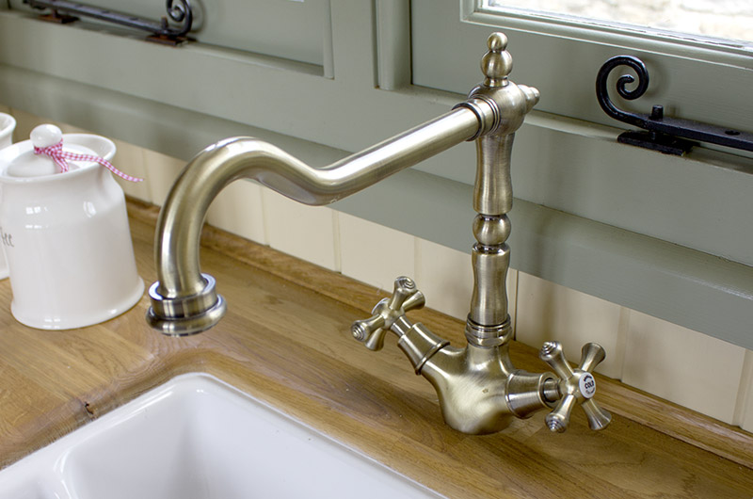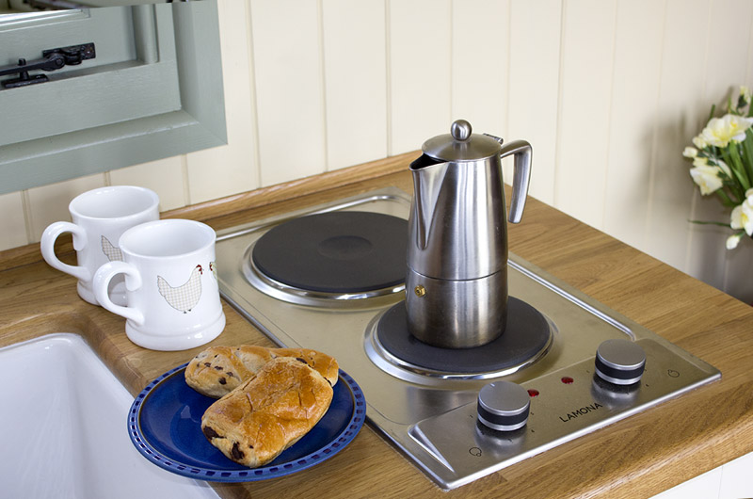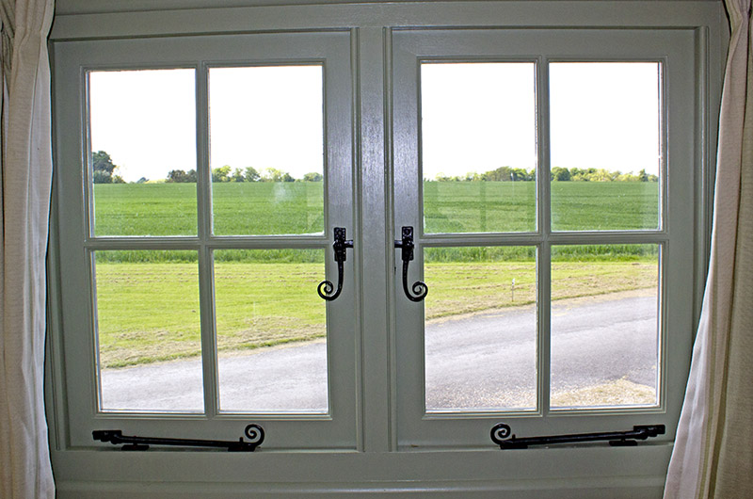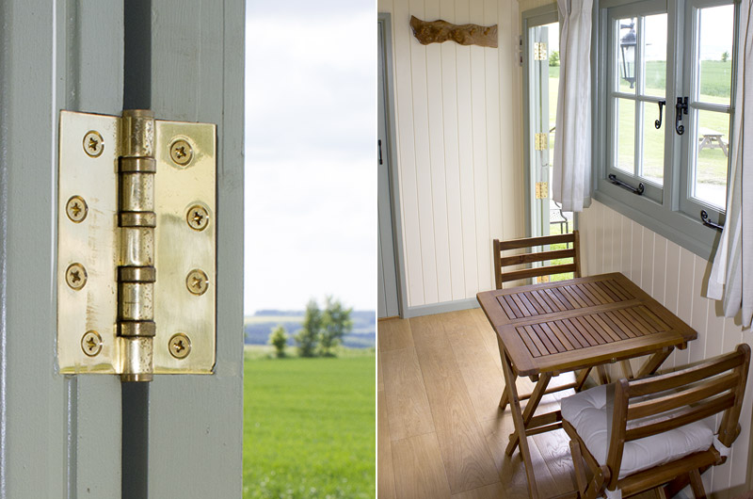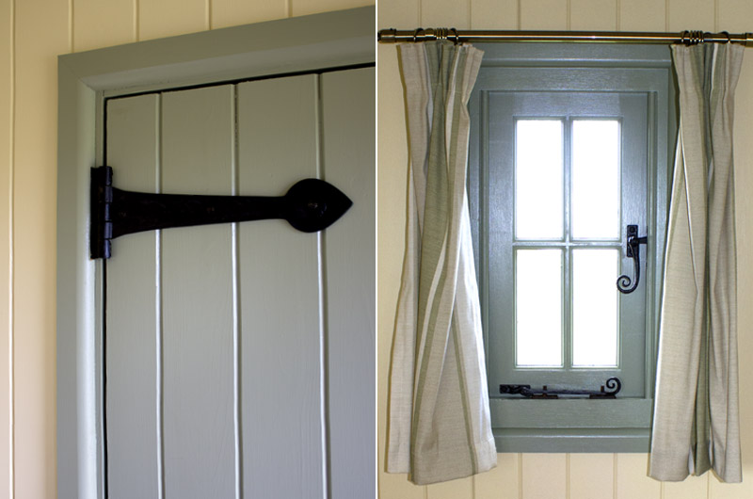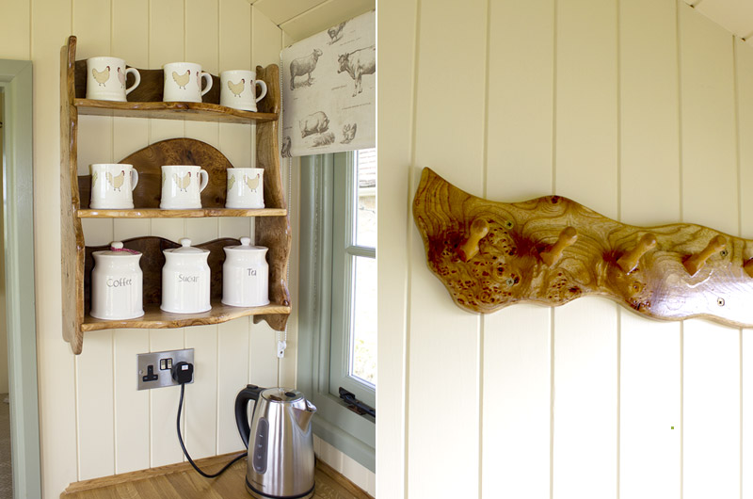




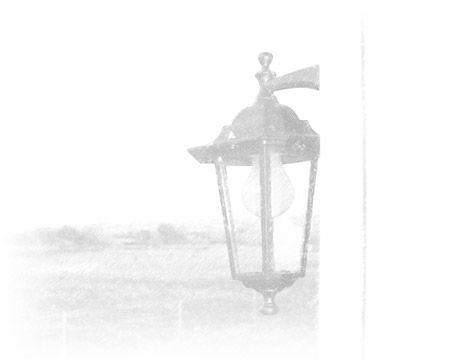
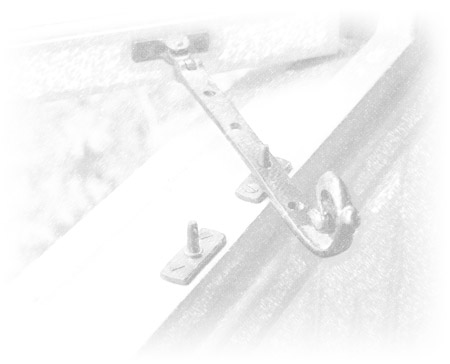
The Hampton
The Hampton Shepherd Hut is based on the Ashton Hut but with a more generous footprint which gives extra living space; still compact but with more spacious feel. The larger interior allows for additional features such as a kitchen area and small cloakroom to make it a fully self contained hut. As with the Ashton, this hut has the optional extra of being towable.
This model is often used for office space, garden bedroom or more recently made towable so opening up opportunity for the shepherd huts to be used as a portable catering facility which can be then taken shows and festivals etc.
| The Hampton Hut specification: 7ft x 14ft (2.13m x 4.27m) footprint. | |
| All windows and doors are hand-crafted, painted hardwood. | |
| A set of hand-crafted oak steps included. | |
| Window and door security included. | |
Wheels mounted on a metal chassis, with a tow bar to enable positioning. External cladding is made from galvanised corrugated steel with a durable PVC coating*, complete with a breathable membrane, wool insulation throughout and an interior finish of wooden tongue and groove cladding. *Oak or cedar exterior cladding is also available as an optional extra. |
|
| The Hampton Shepherd Hut is internally decorated using traditional Farrow and Ball paint range or if preferred you can choose a different range. | |
Electrical installation includes internal wall lights, an external light, two power points, and one power Residual Current Device (RCD) switch. Location of these points and any optional extras can be discussed and chosen at the point of order. |
|
| The Hampton Shepherd Hut is supplied unfurnished. Furnishings can be fitted if required or the customer can furnish it themselves if preferred. | |
| We pride ourselves with our commitment to providing the best customer service from your first point of contact, delivery and beyond. | |
| We are now offering the option of having your hut equipped with solar panels and LPG Gas. |
Standard Hampton* £15,800 + VAT
*Final price will depend on the finishes chosen, optional extras and any design modifications. Please call us with any questions and discuss your requirements.
Example plan and layout
*Please note* All of our huts are built to order so window and door positions can be arranged to your desired layout. The below are examples only.
